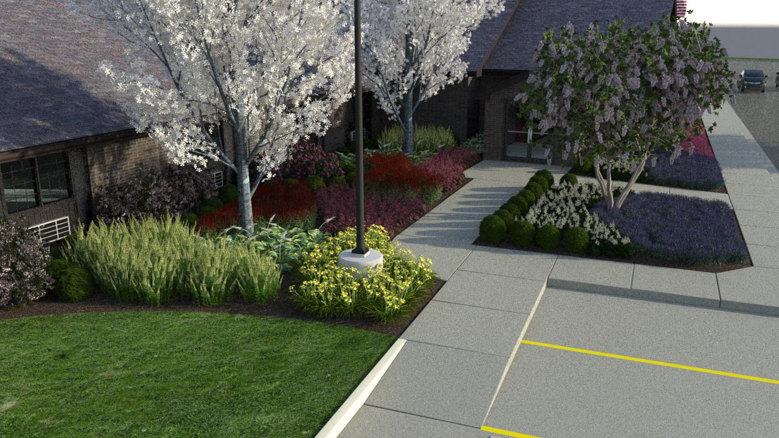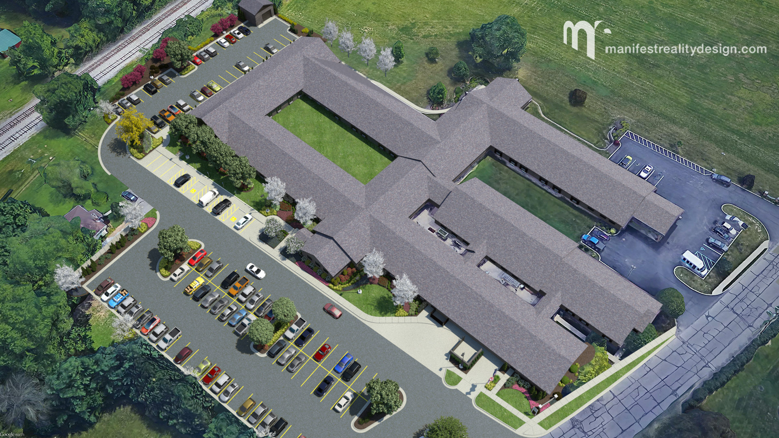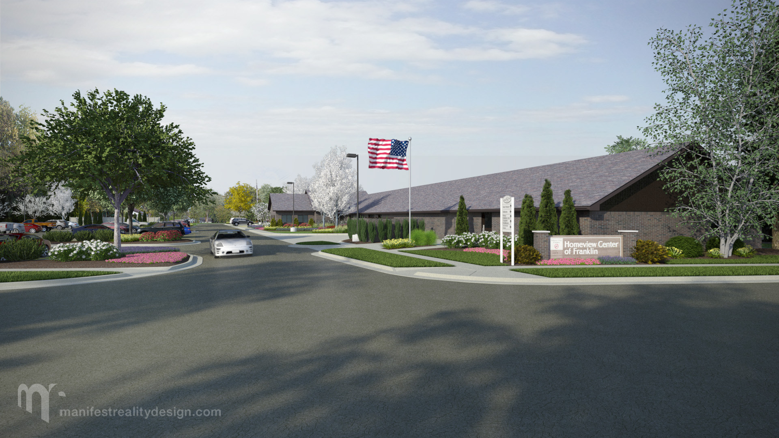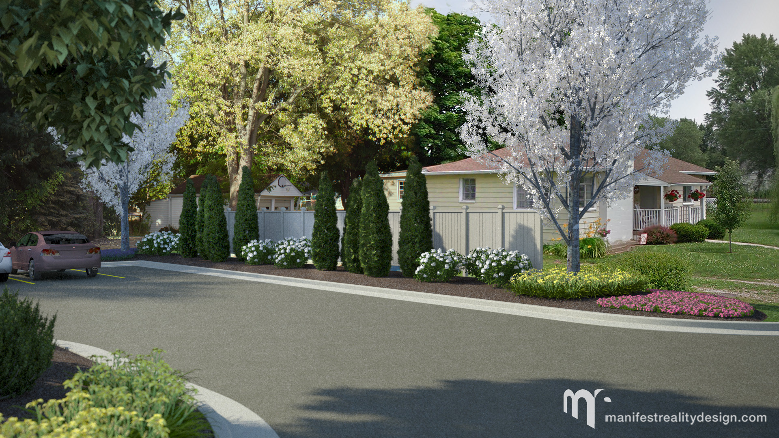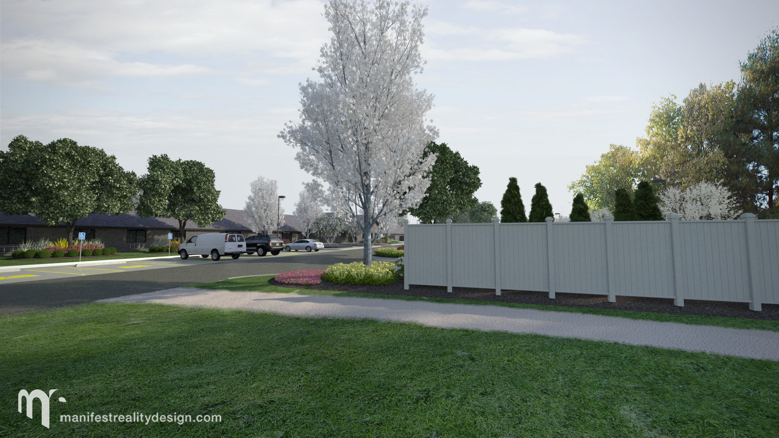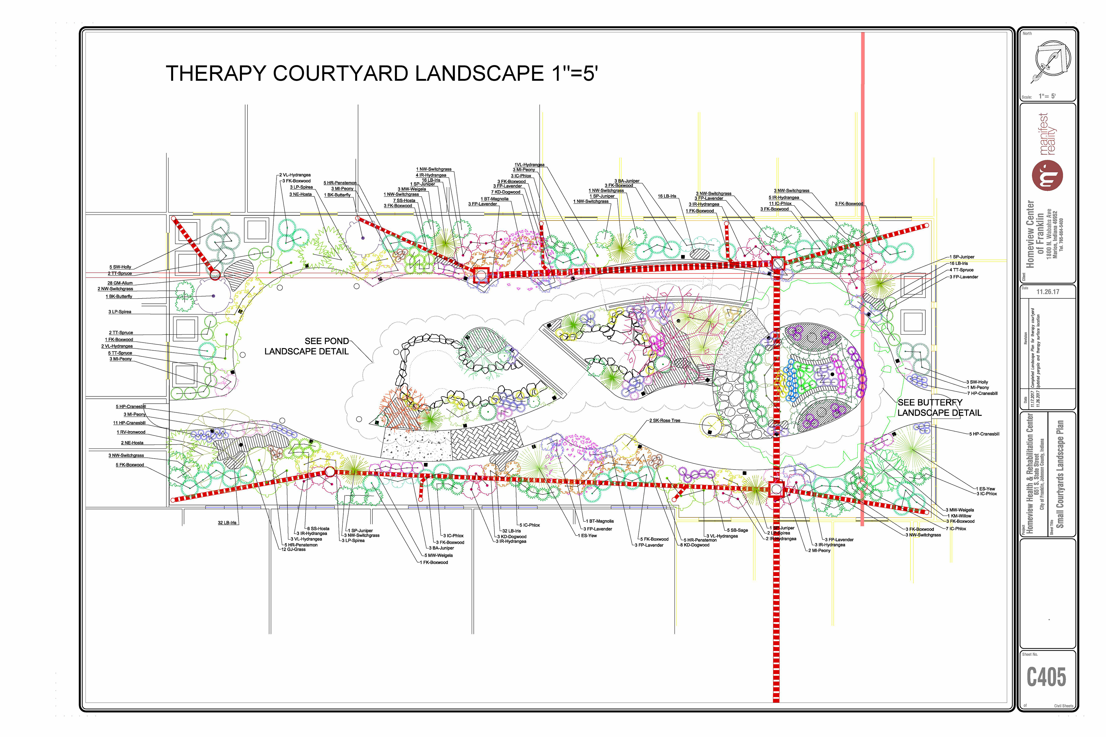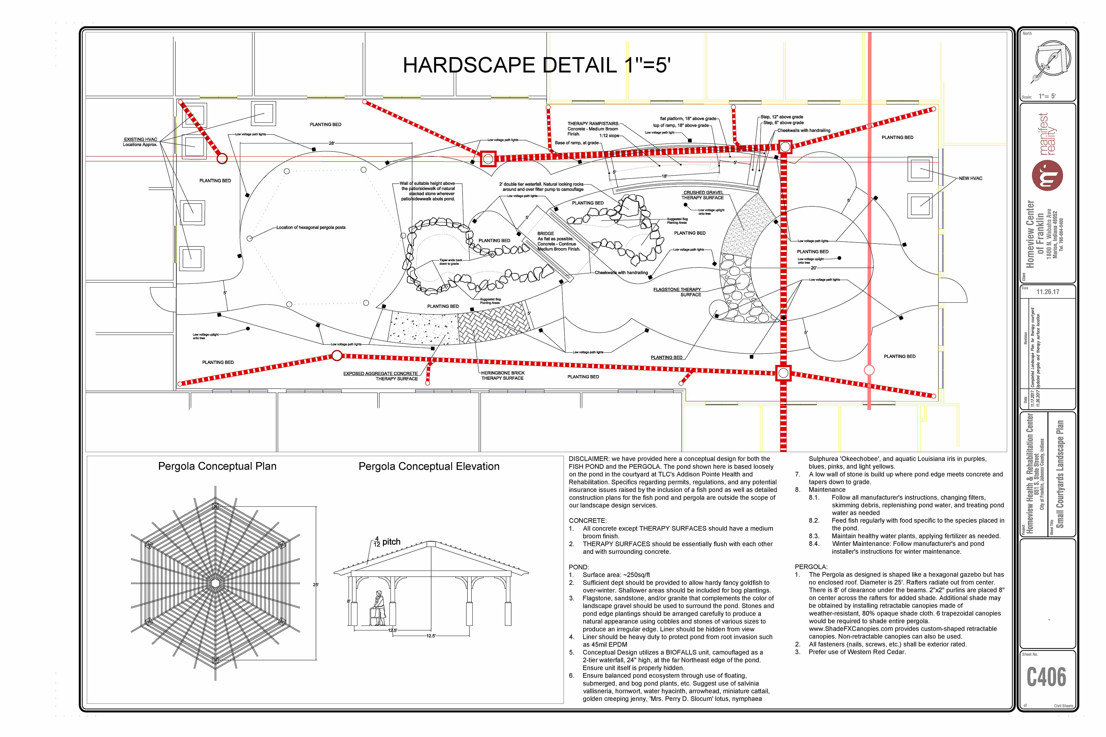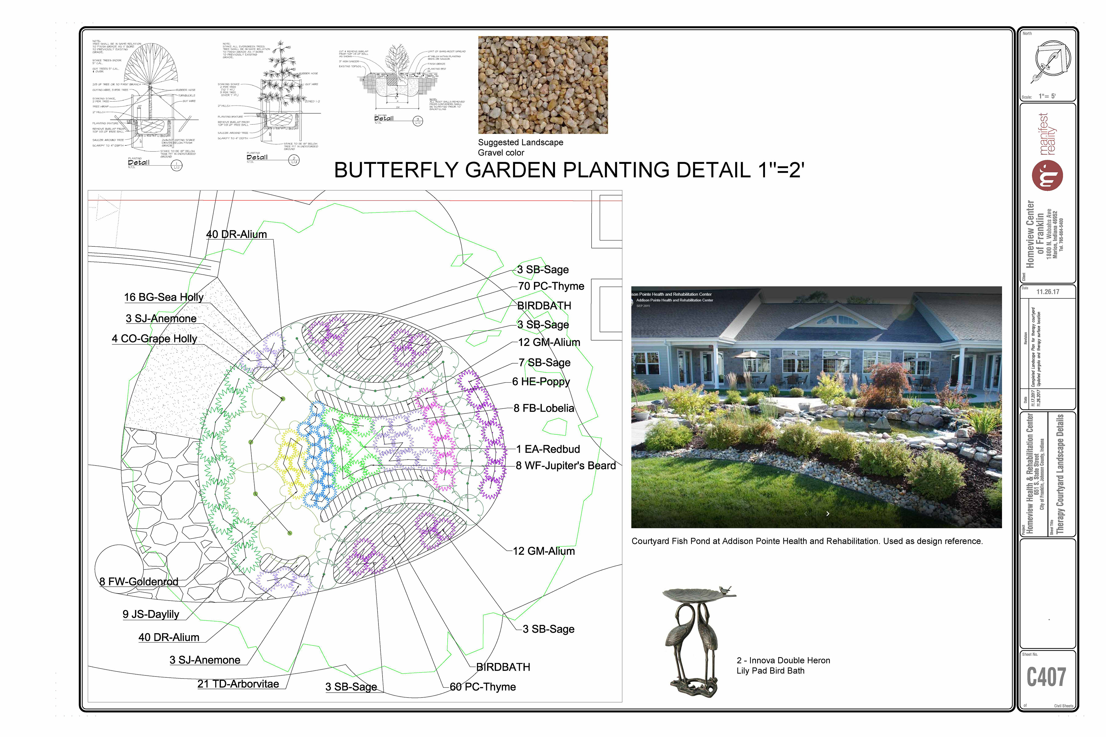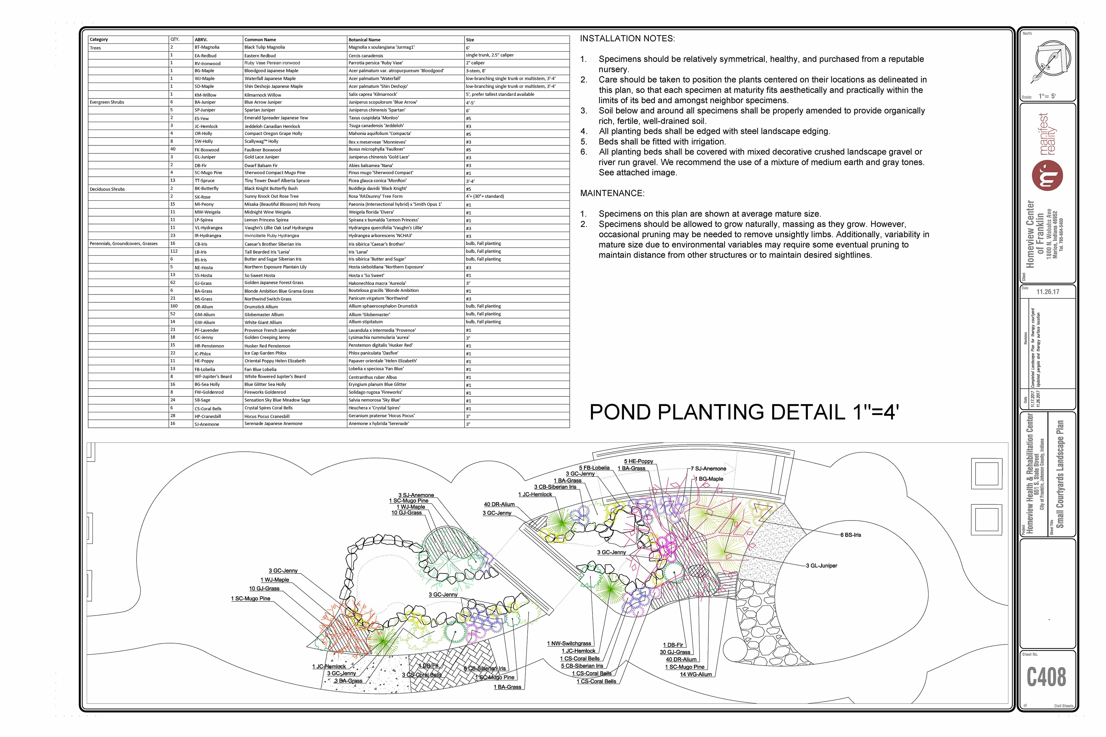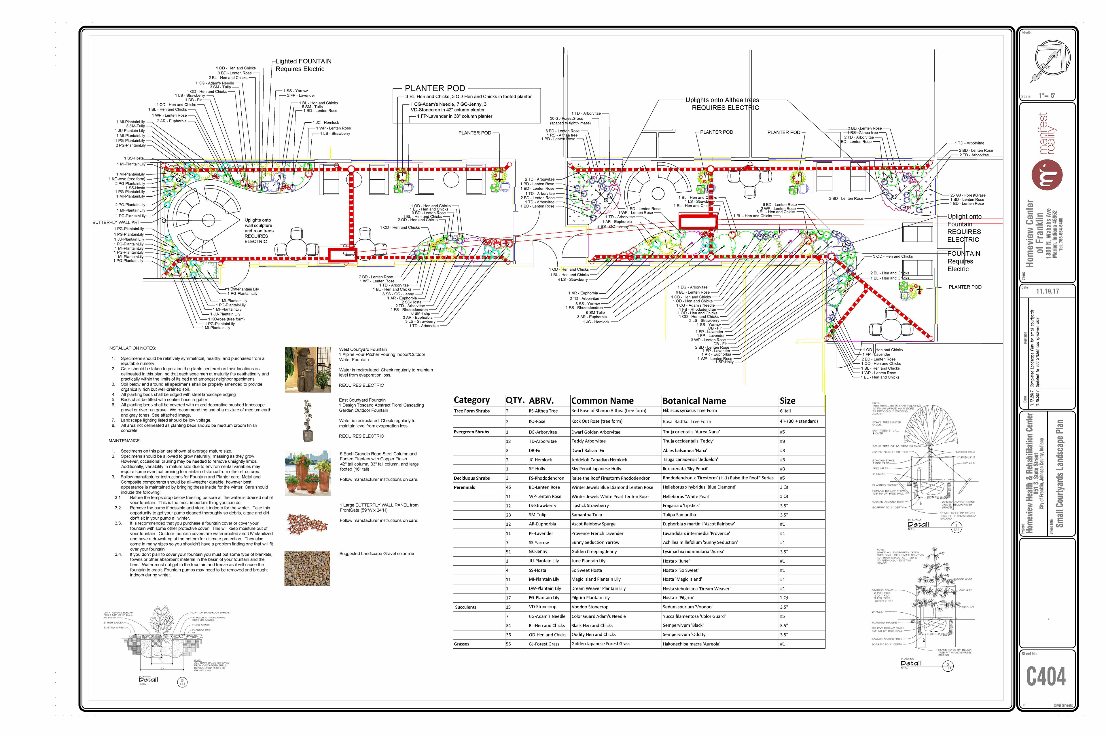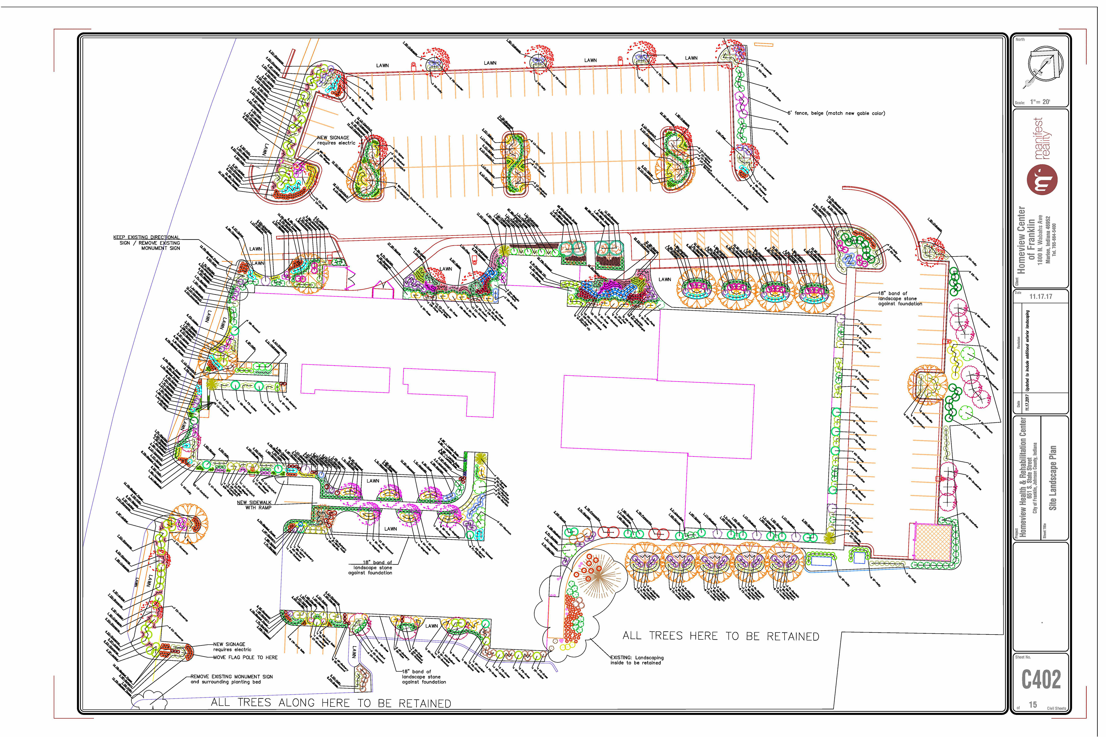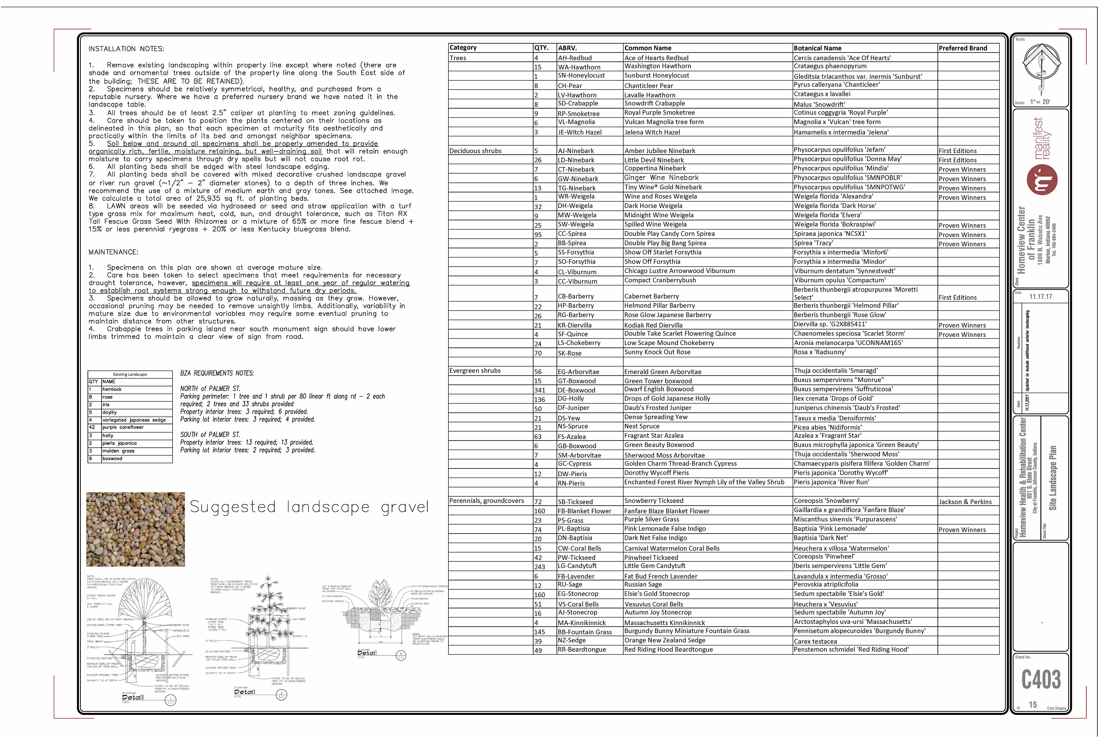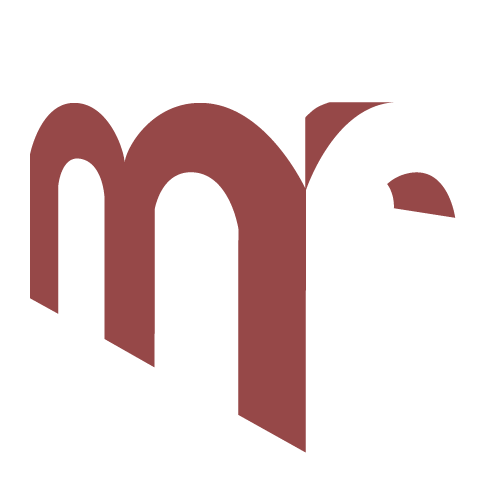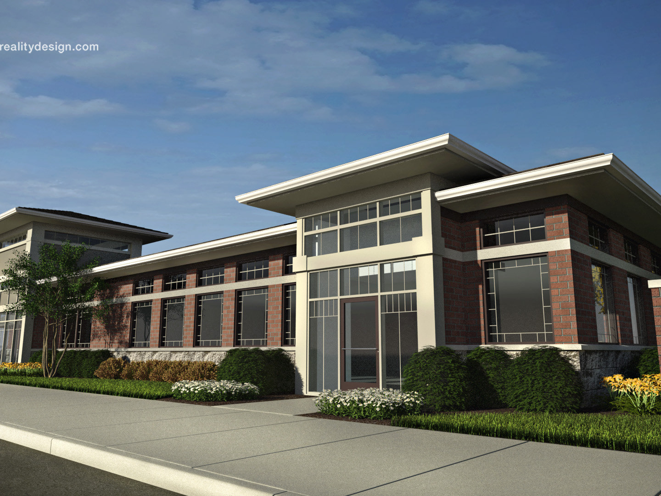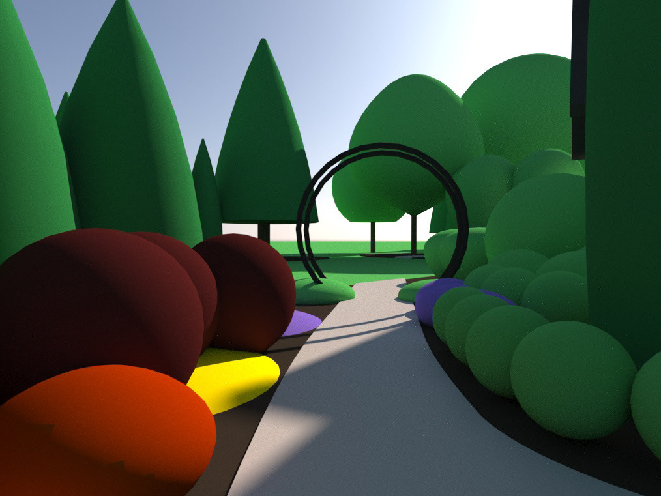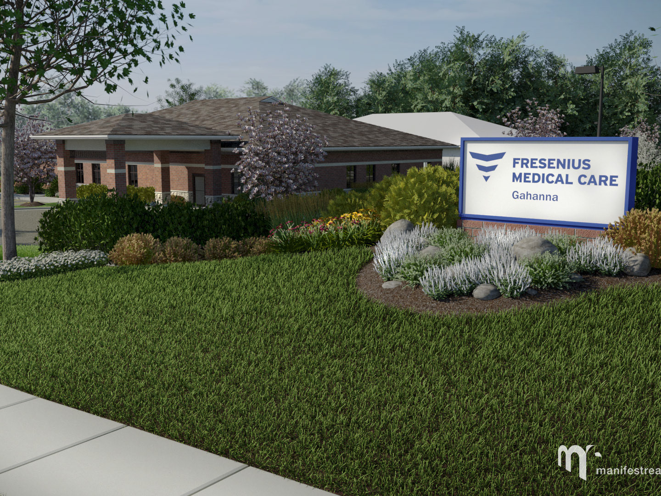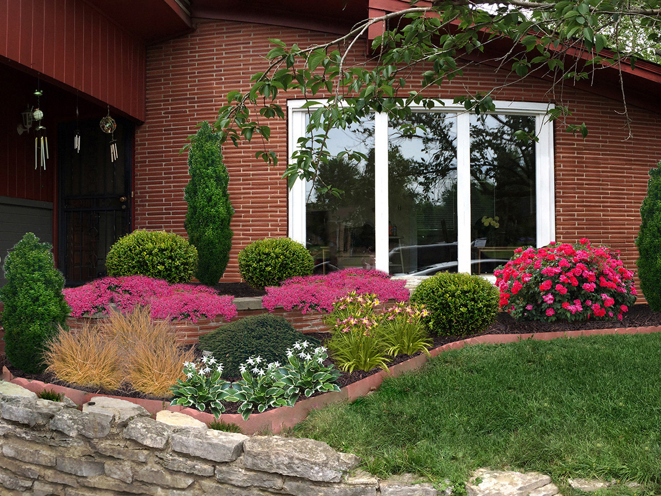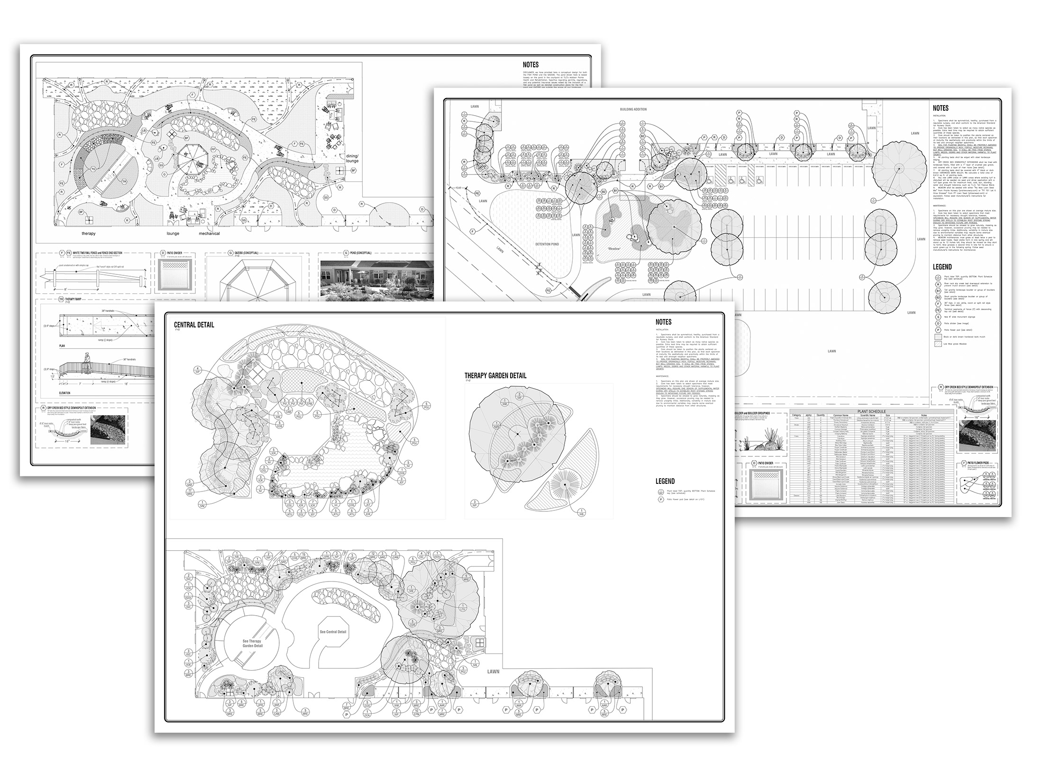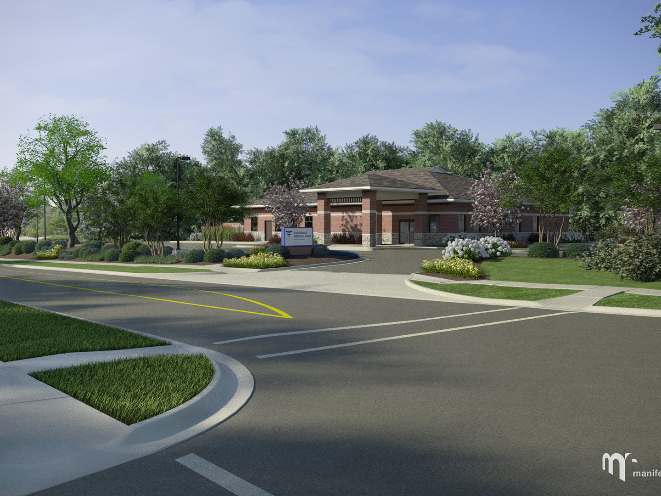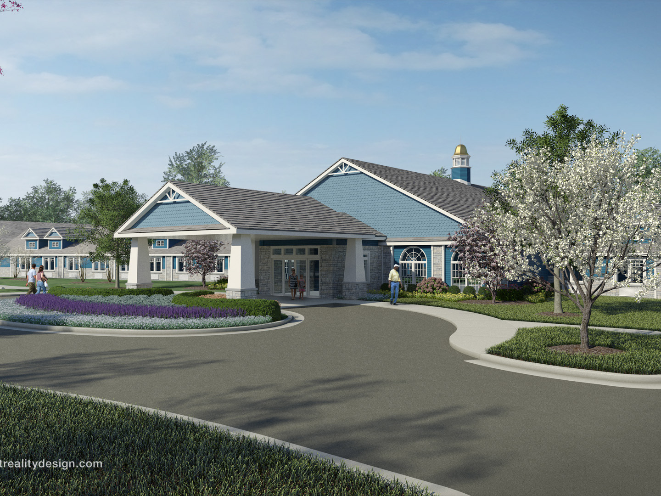For this project landscaping around the addition had to meet local zoning codes as well as complement the look of the existing building. Because the color palette of the building itself was quite subdued, we decided to focus on adding as much color as possible.
Manifest Reality was hired to provide architectural visualizations for TLC to present to the local zoning board. Because several of the necessary variances required adherence to landscaping standards, we were asked to provide landscape plans for the facility that met these standards while also improving the building's aesthetics.
The building, site and landscape shown here are renders from a 3D model and were created with Autodesk 3ds Max from original landscape plans as well as site and architectural plans provided by the architect and site designer. Renders were not subsequently updated, but final landscape design plans can be seen below.
