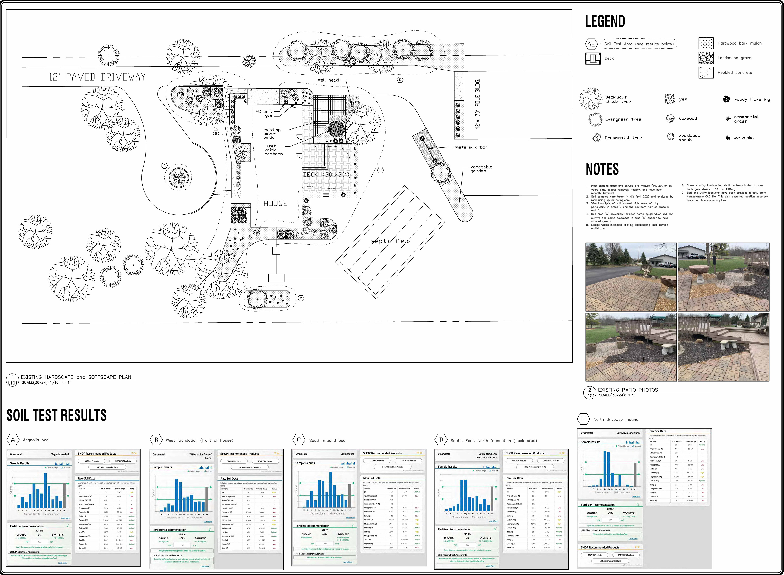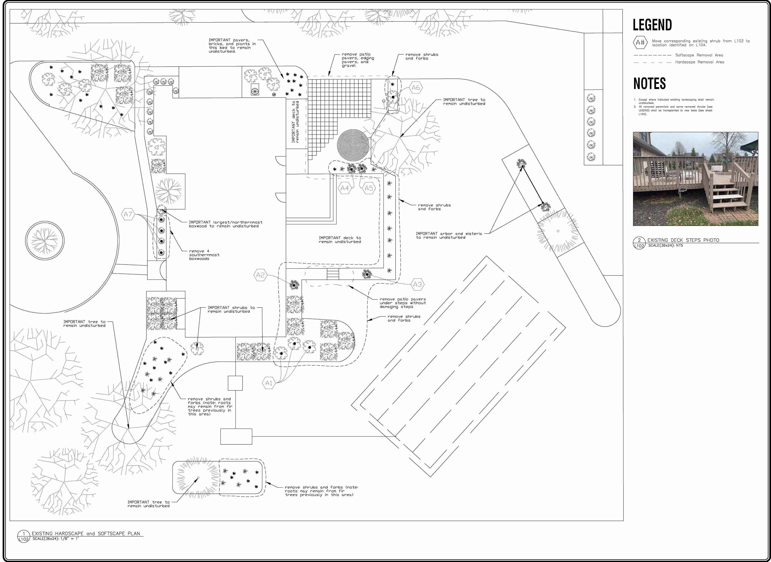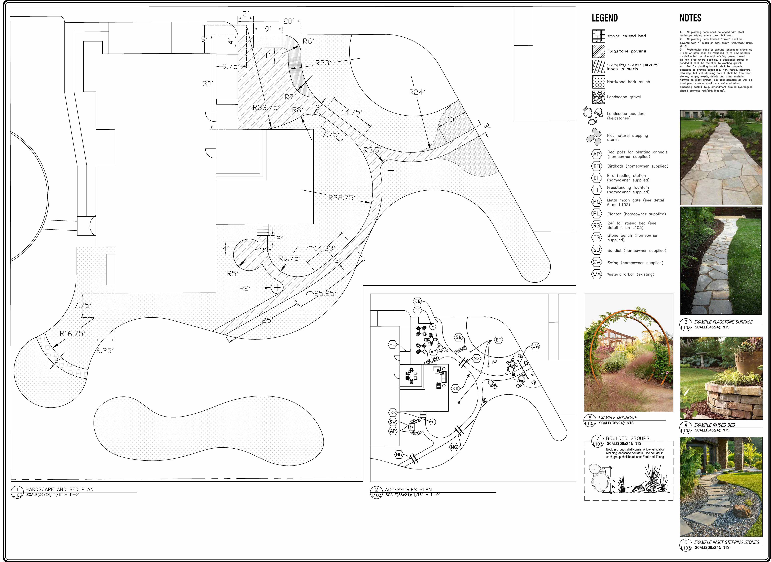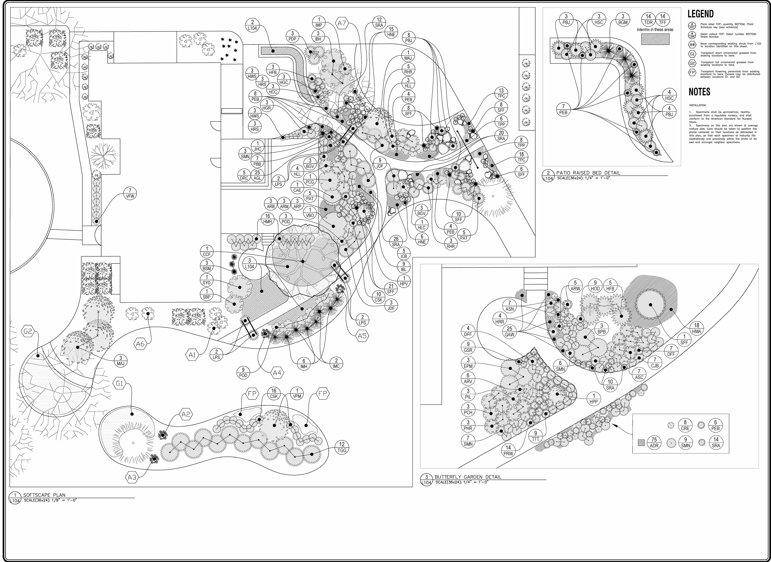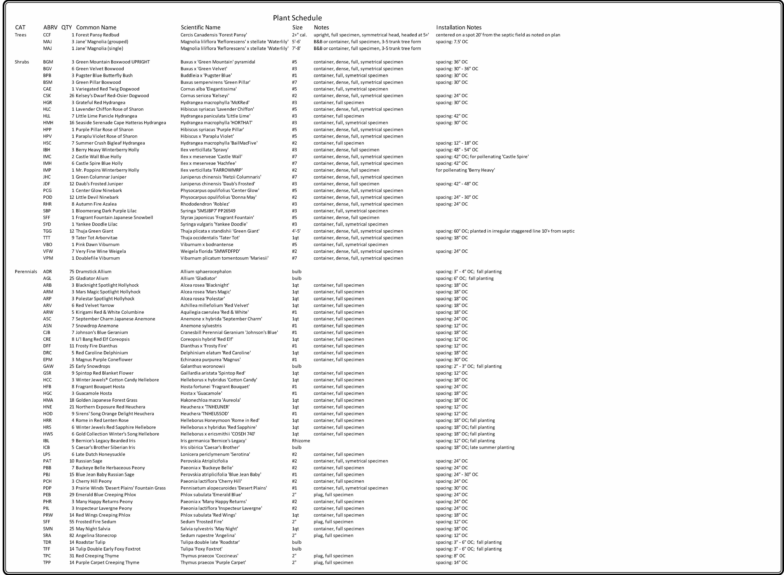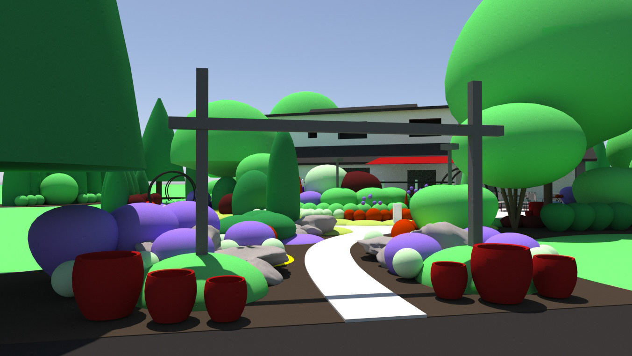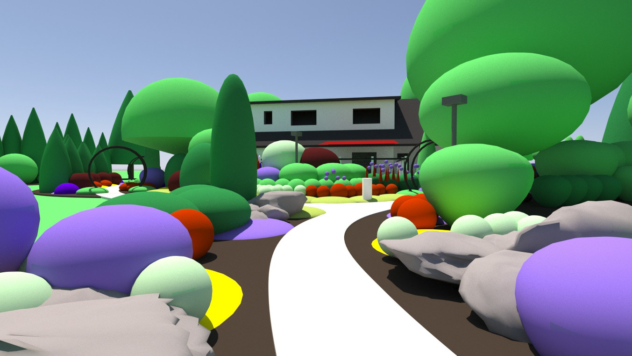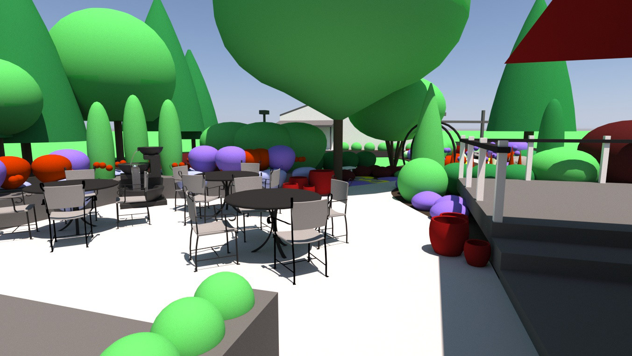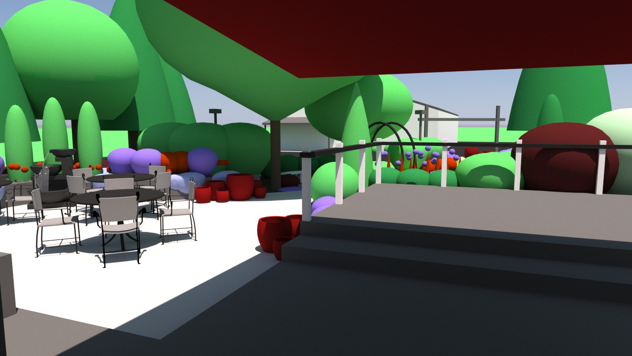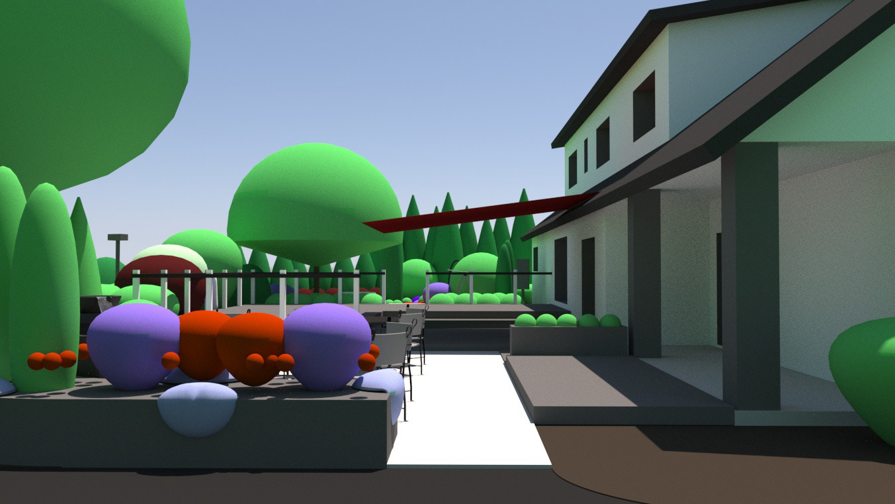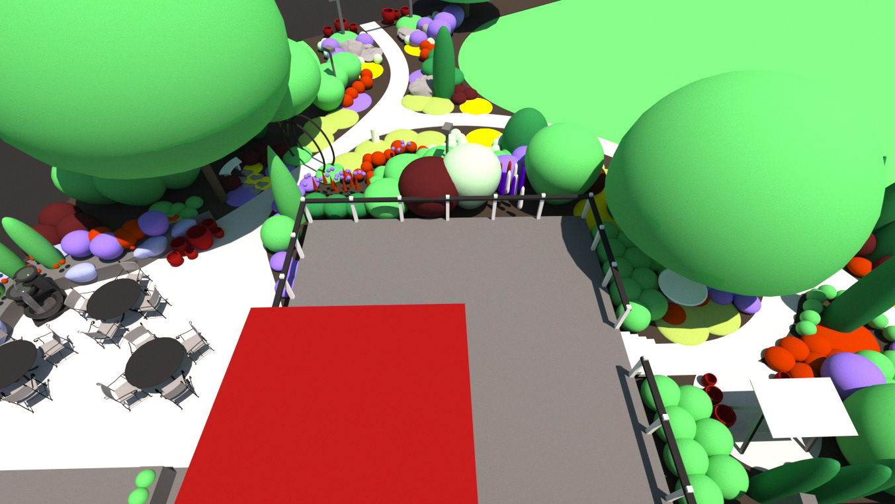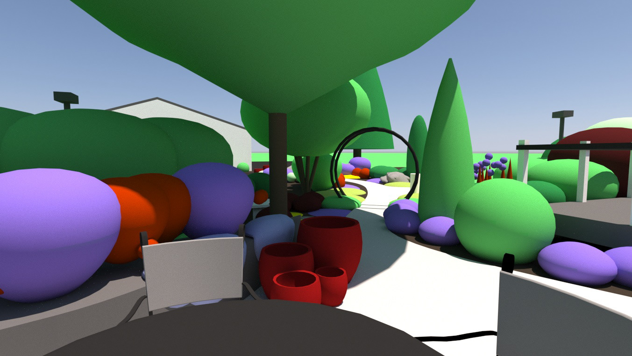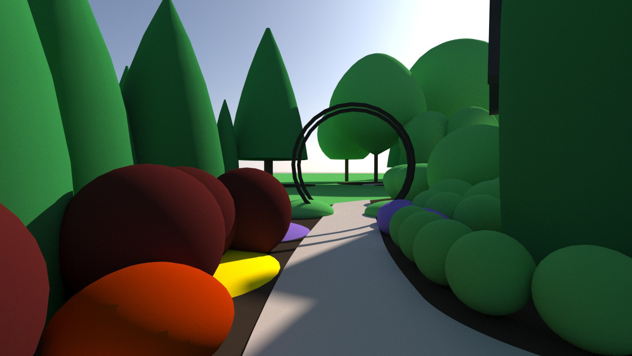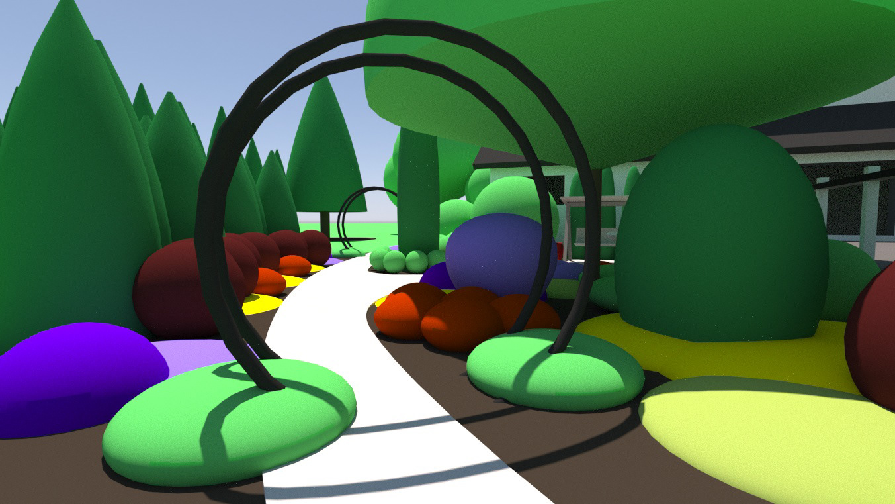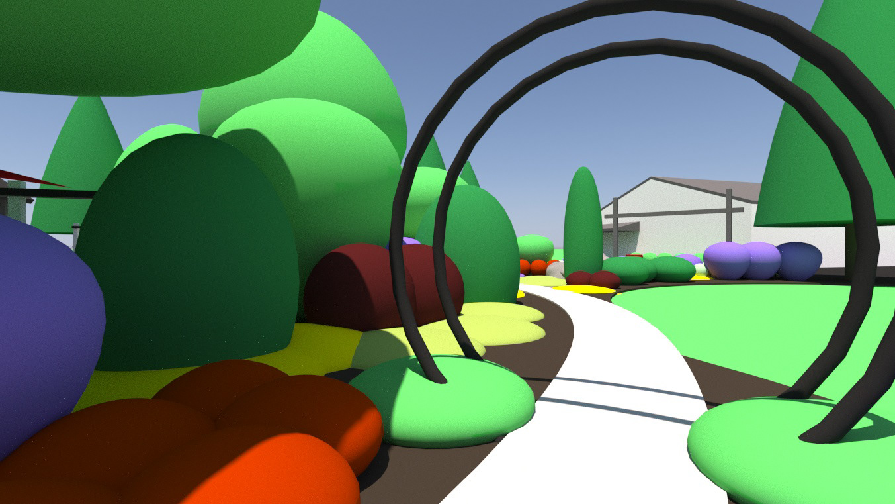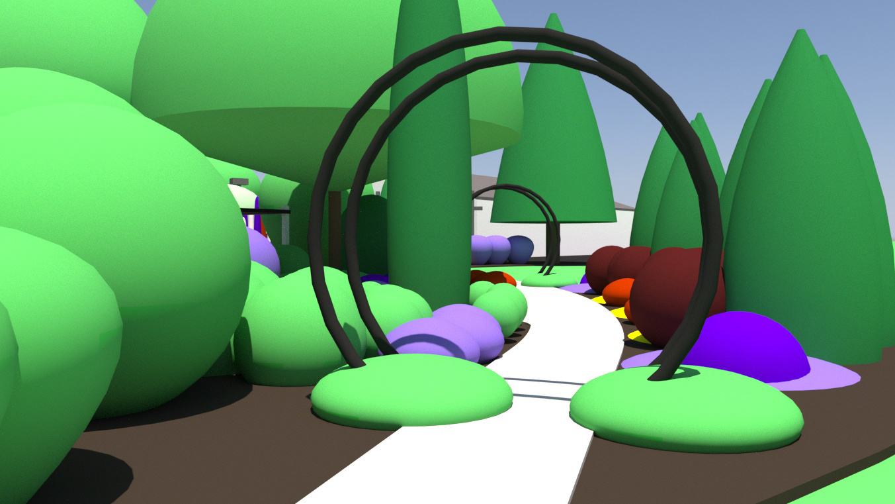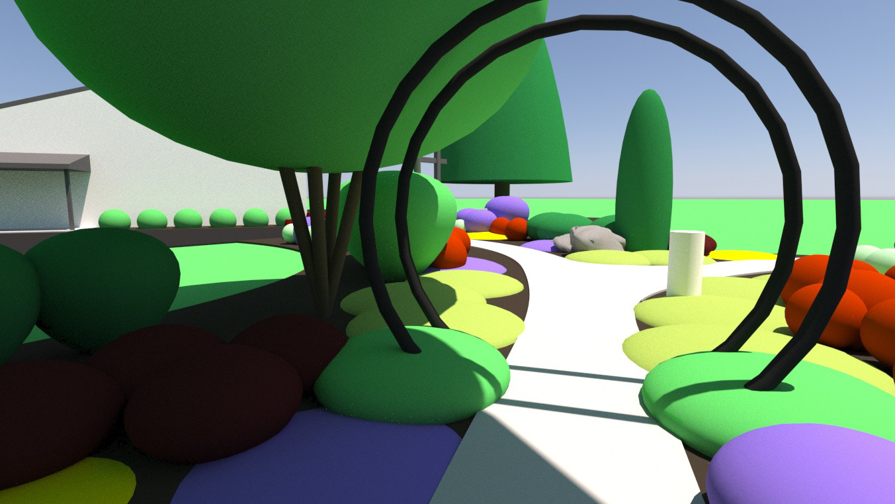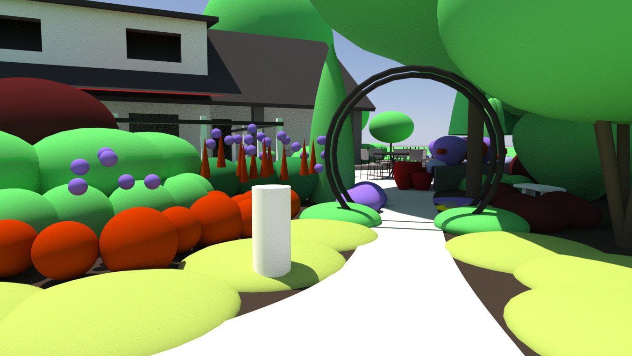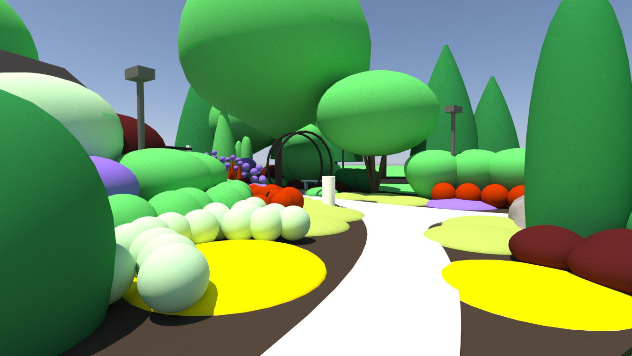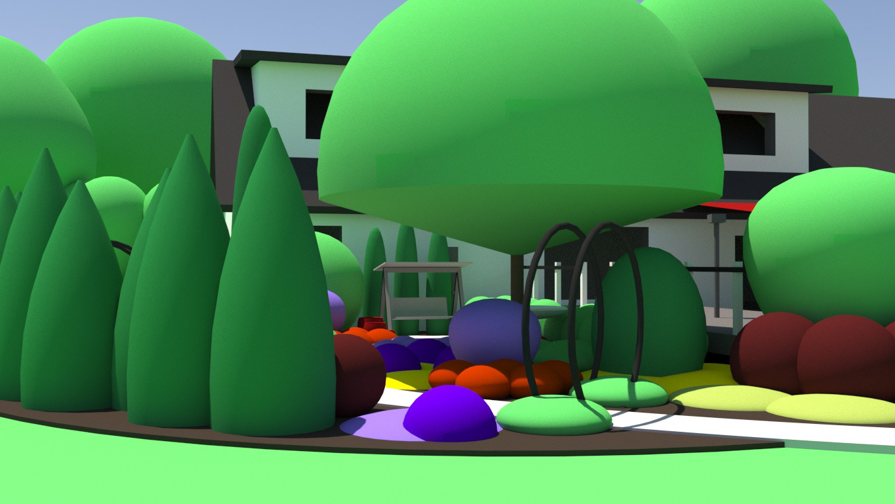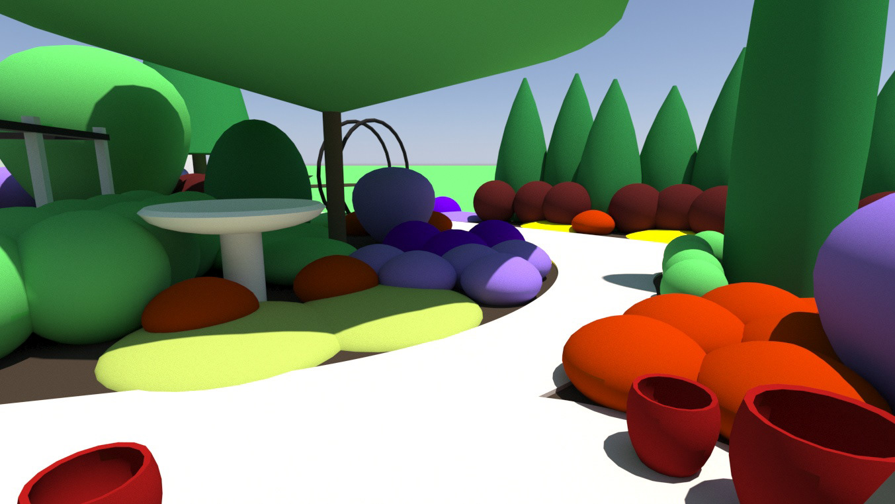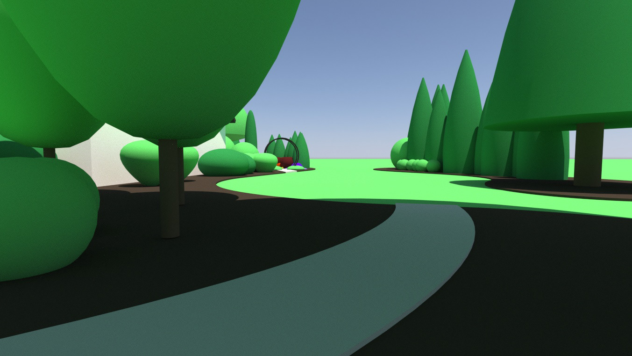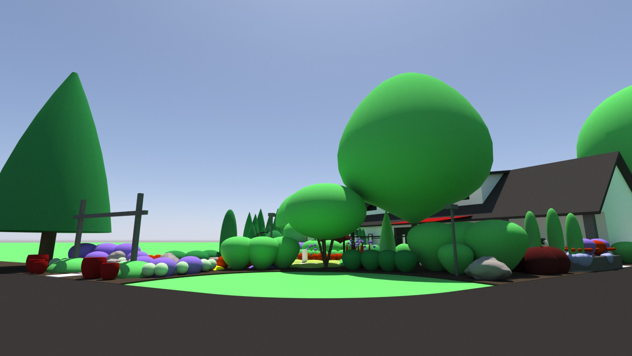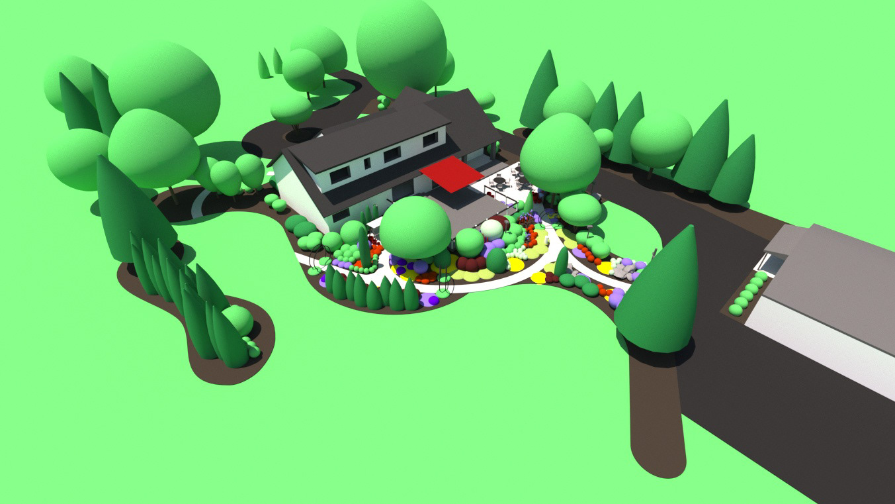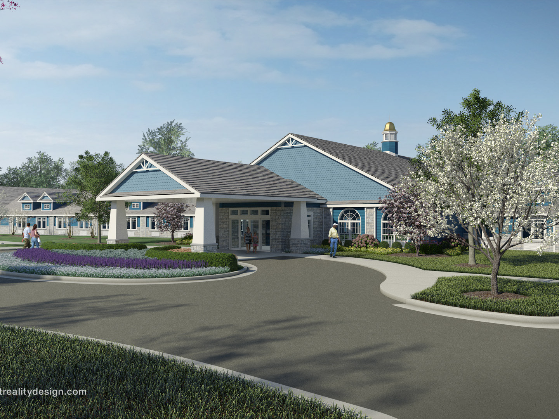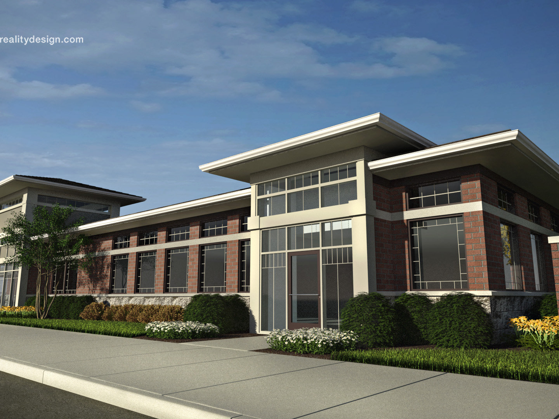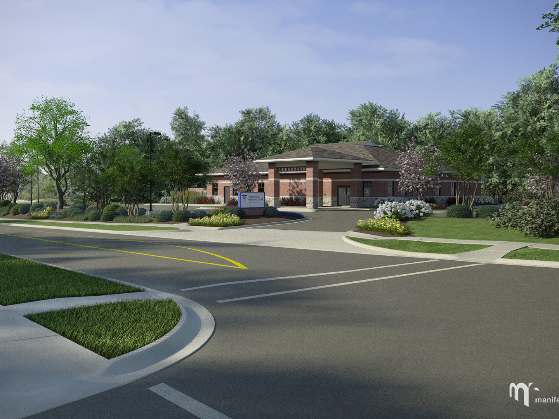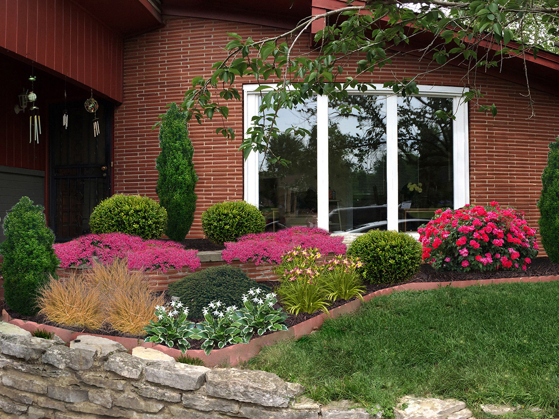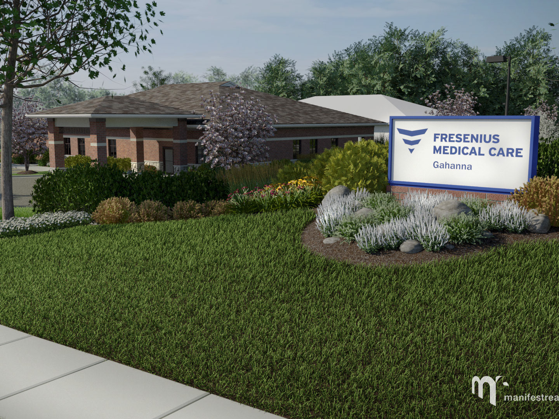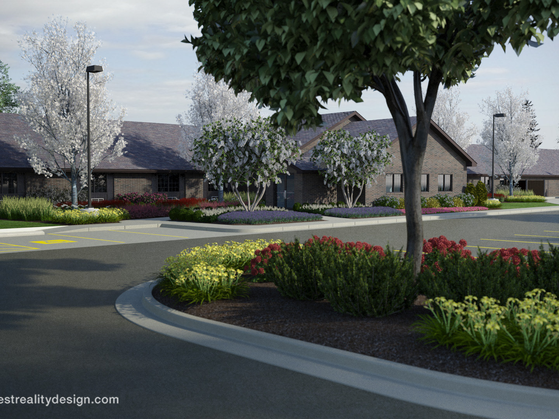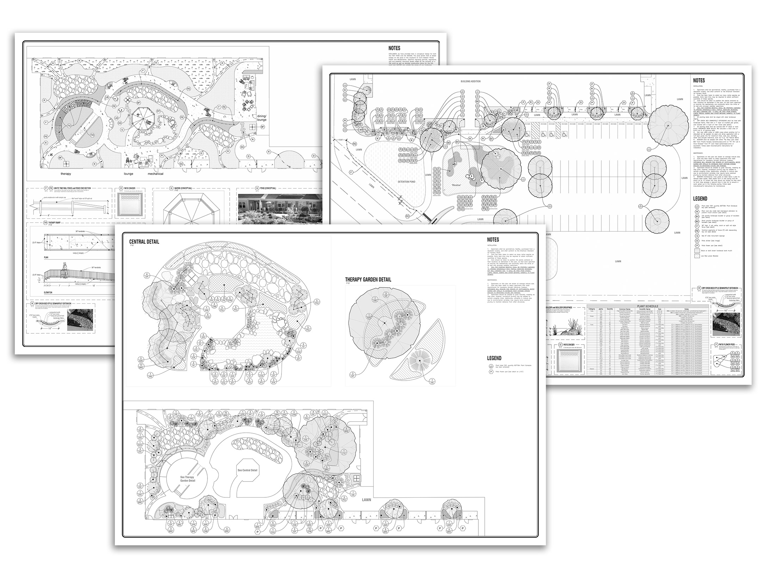This project included several goals:
1.The integration of various areas of the property into "zones" along one fluid walking path circling the home.
2. The visual, functional, and spatial delineation of those specific "zones" along said path.
3. Updating the existing patio space to make it more aesthetically pleasing and functional.
4. Creation of a smaller, more intimate garden space with an emphasis on attracting butterflies.
5. Emphasis on plants that would attract bird species.
6. Emphasis on plants that are deer resistant or could be planted near other plants that would repel deer.
7. Connection to the parking area via a new walkway under an existing trellis.
8. Integration and reuse where possible of existing specimens.
9. Screening of south side of property.
In order to help visualize the space in a cost-effective manner, we opted to produce low-fidelity "blob" renders, utilizing basic shapes and colors in 3D. We also used this 3D model to create an interactive walkthrough to show the Clients. Final plans included results of soil testing and suggestions on future maintenance for new and existing landscaping.
