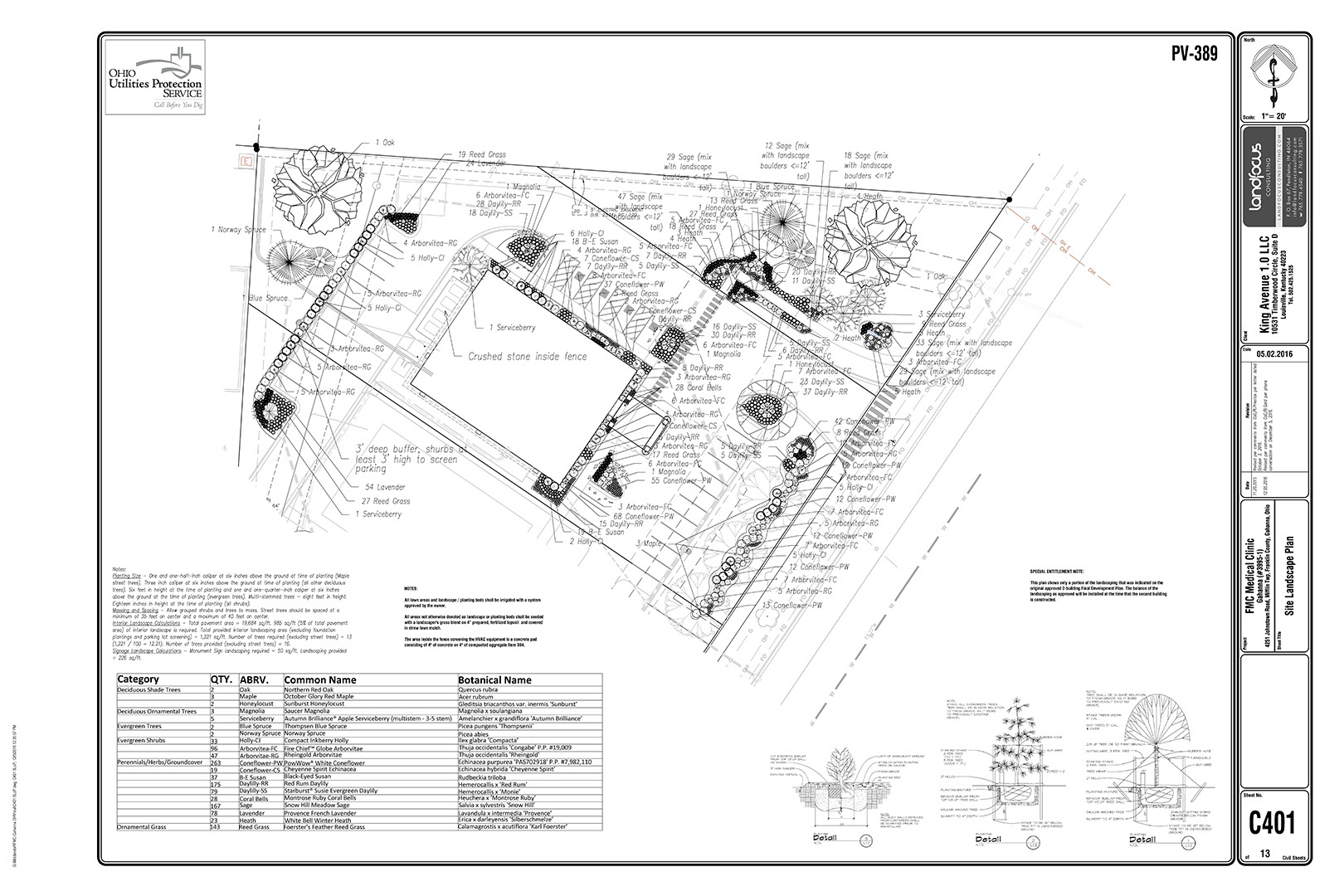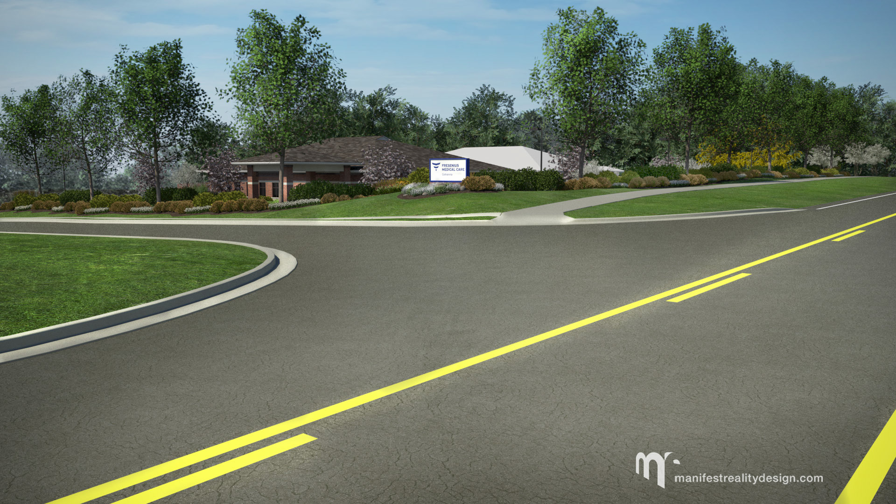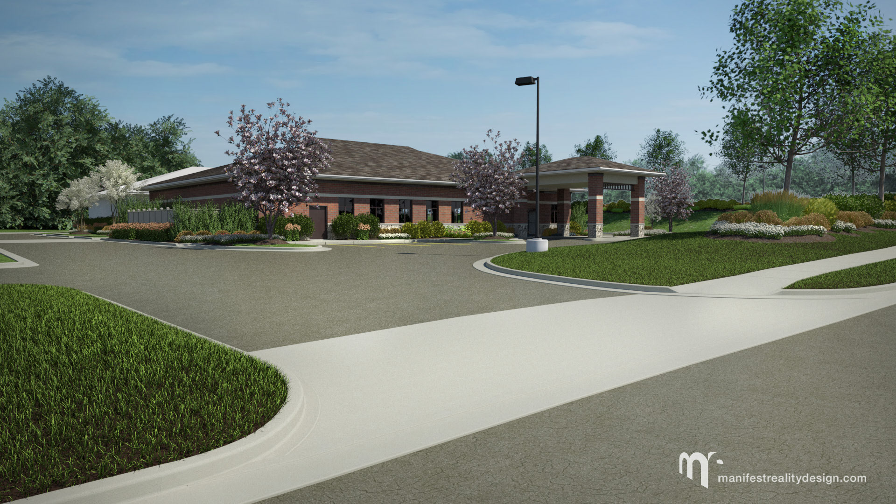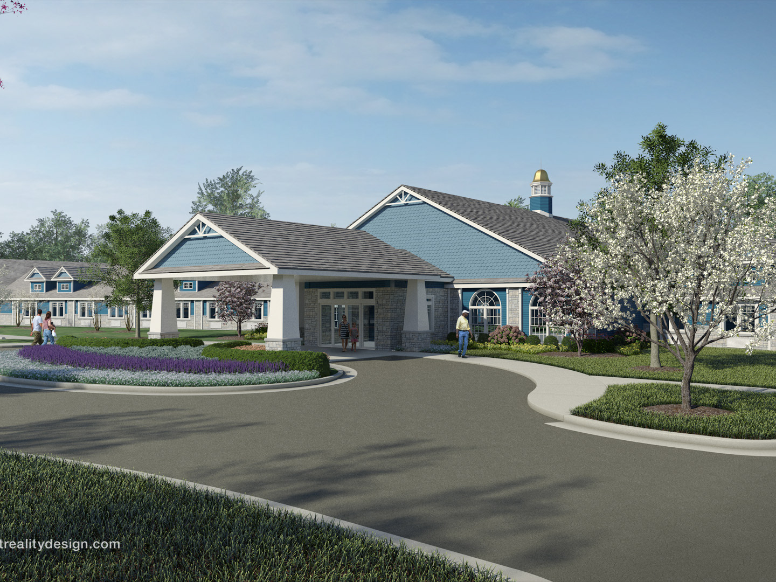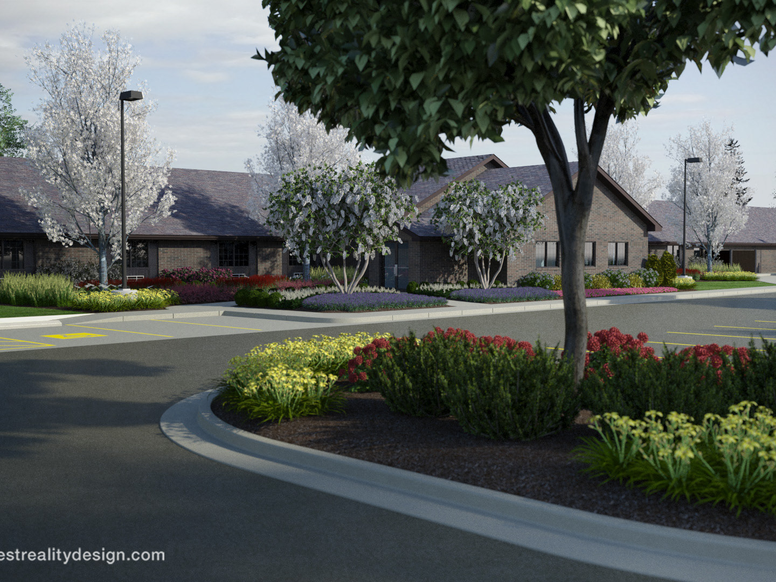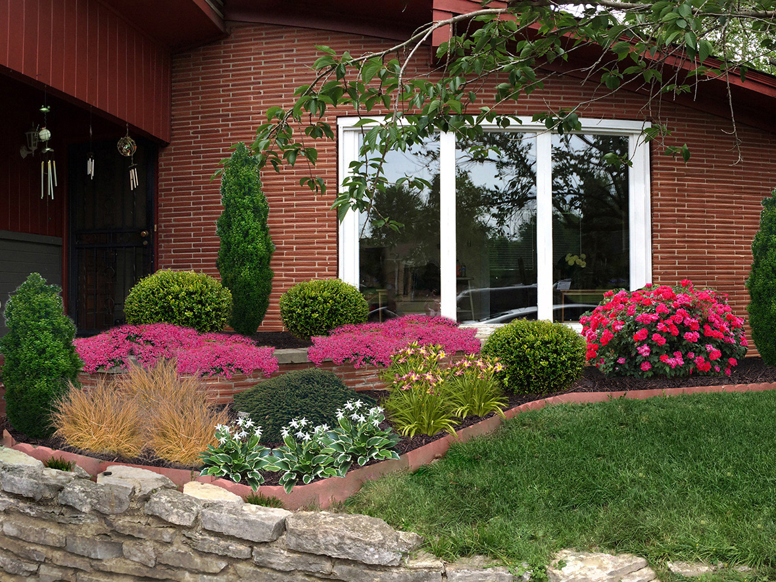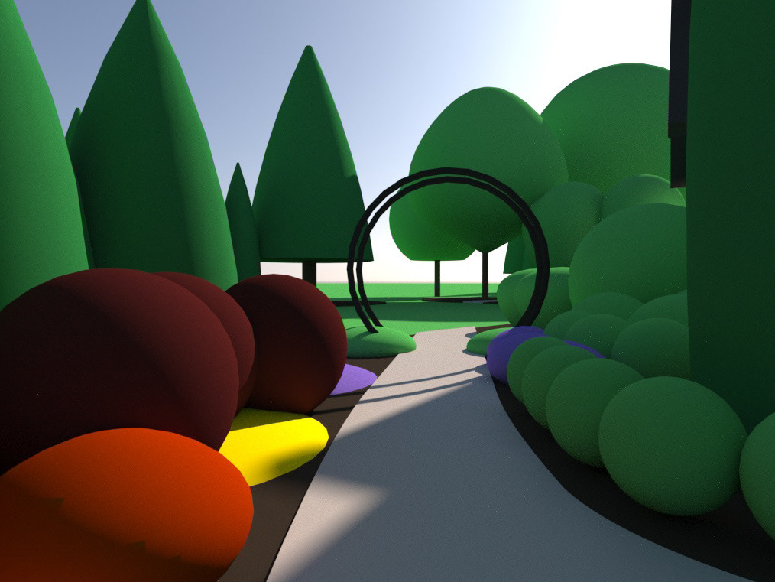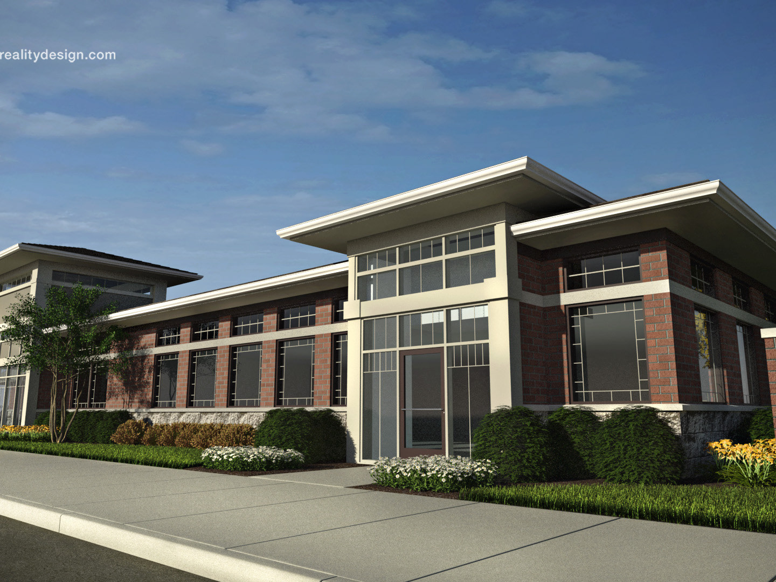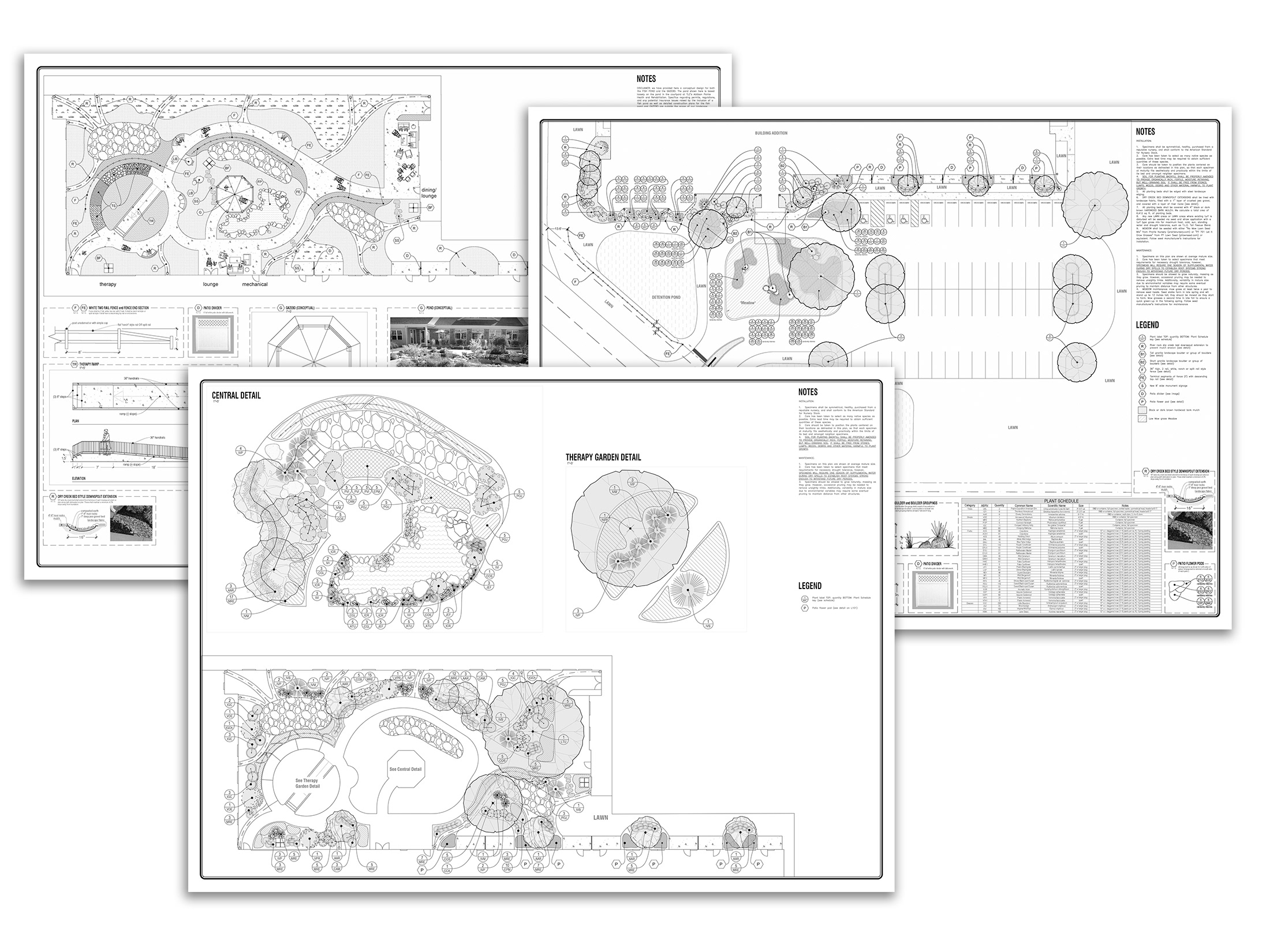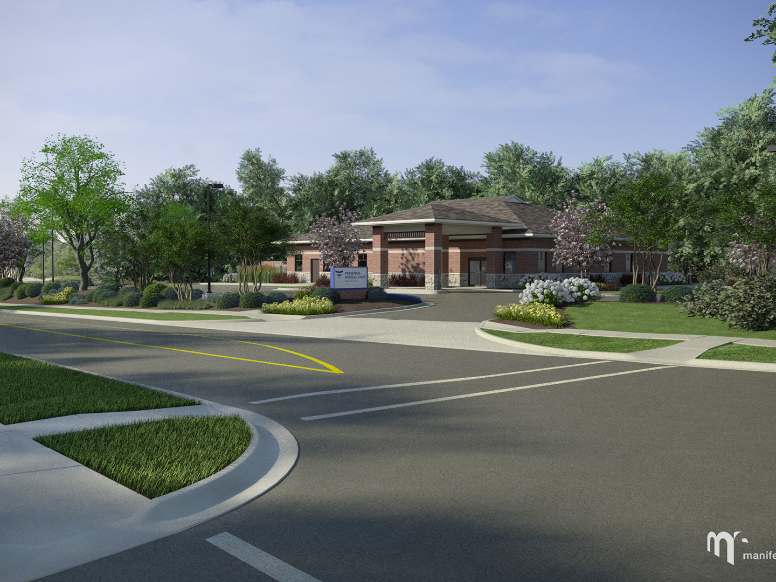We were also hired to provide architectural visualizations for the Client to present to the local zoning board. The building, site and landscape are renders from a 3D model and were created with Autodesk 3ds Max from original landscape plans as well as site and architectural plans provided by the architect and site designer.
